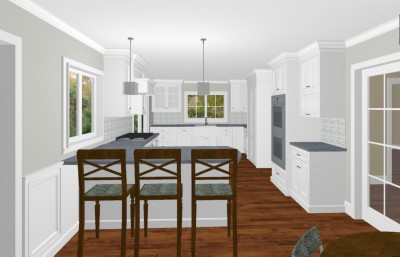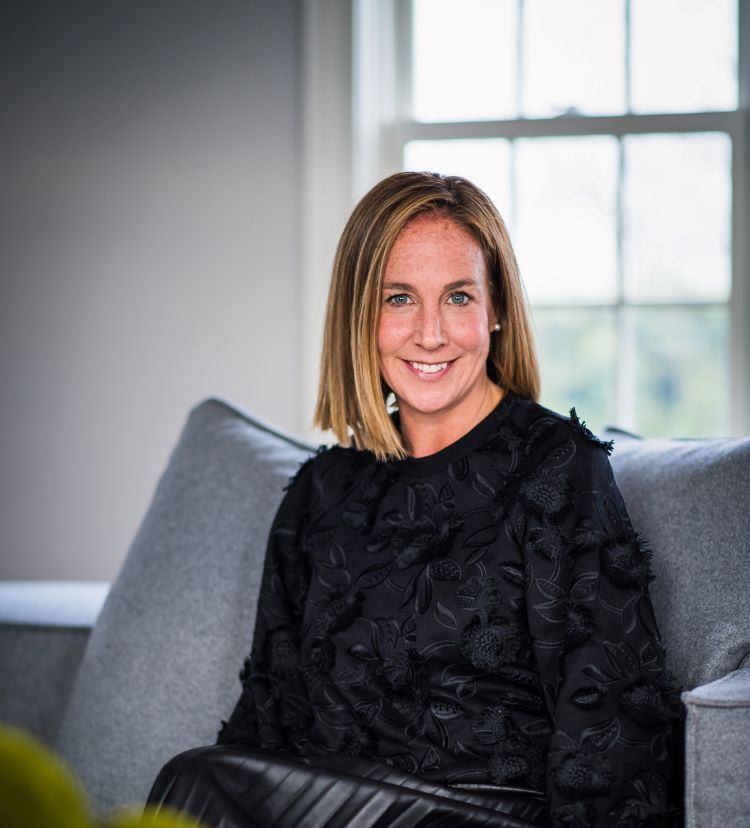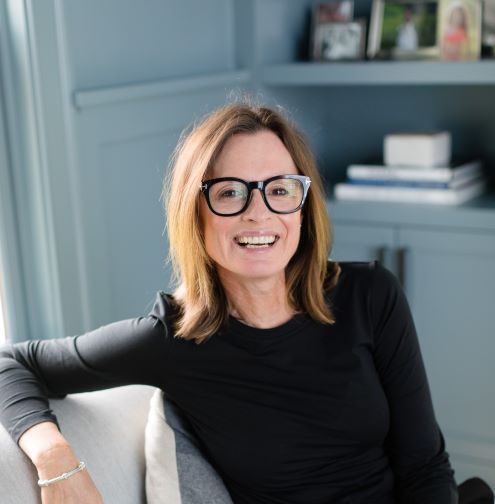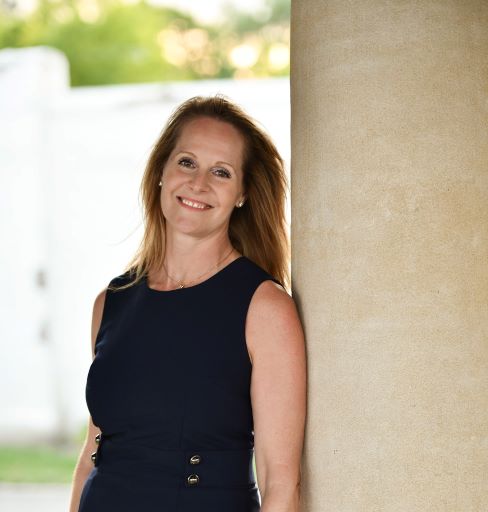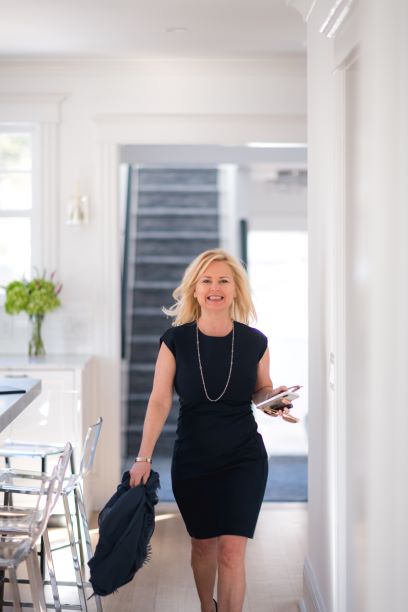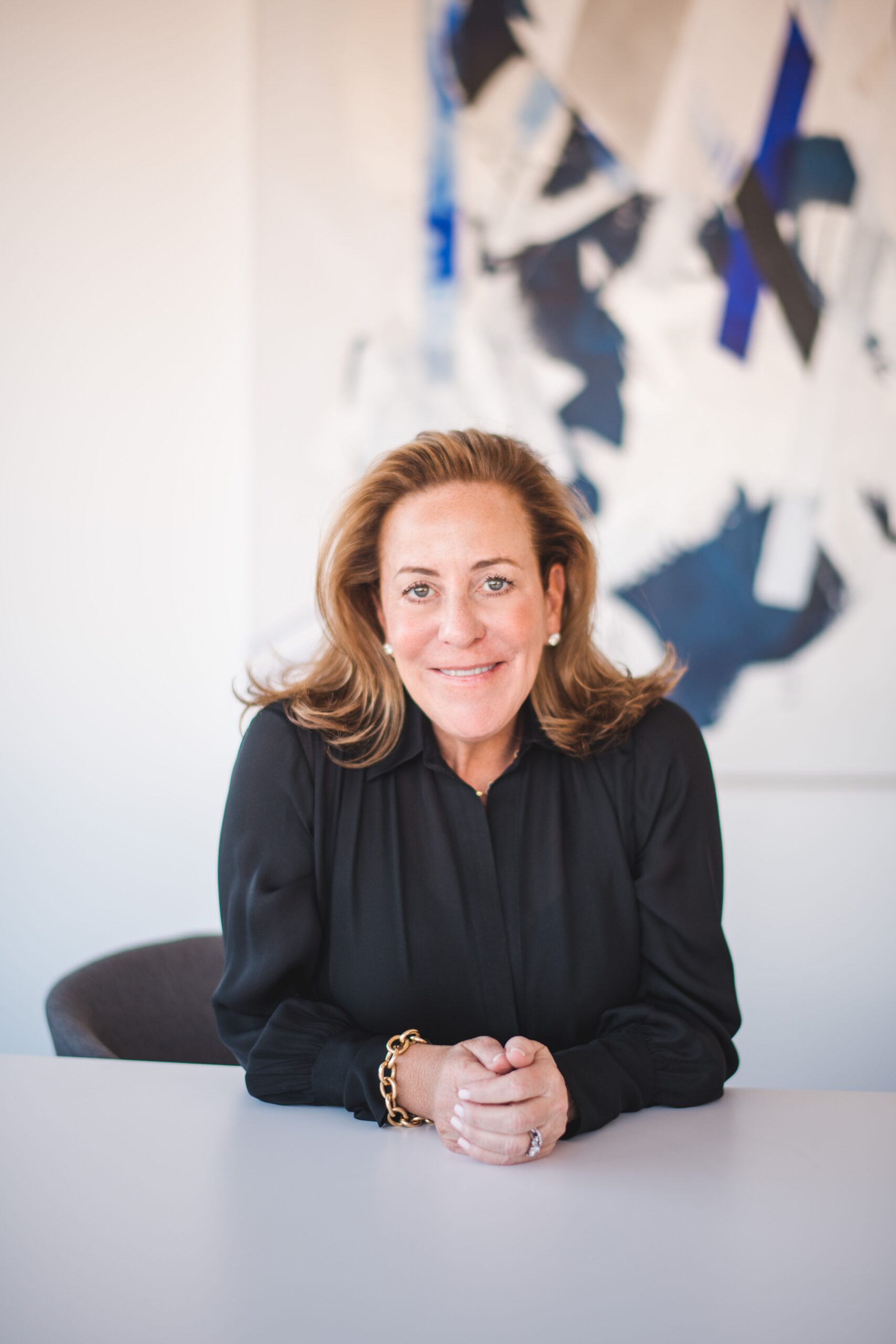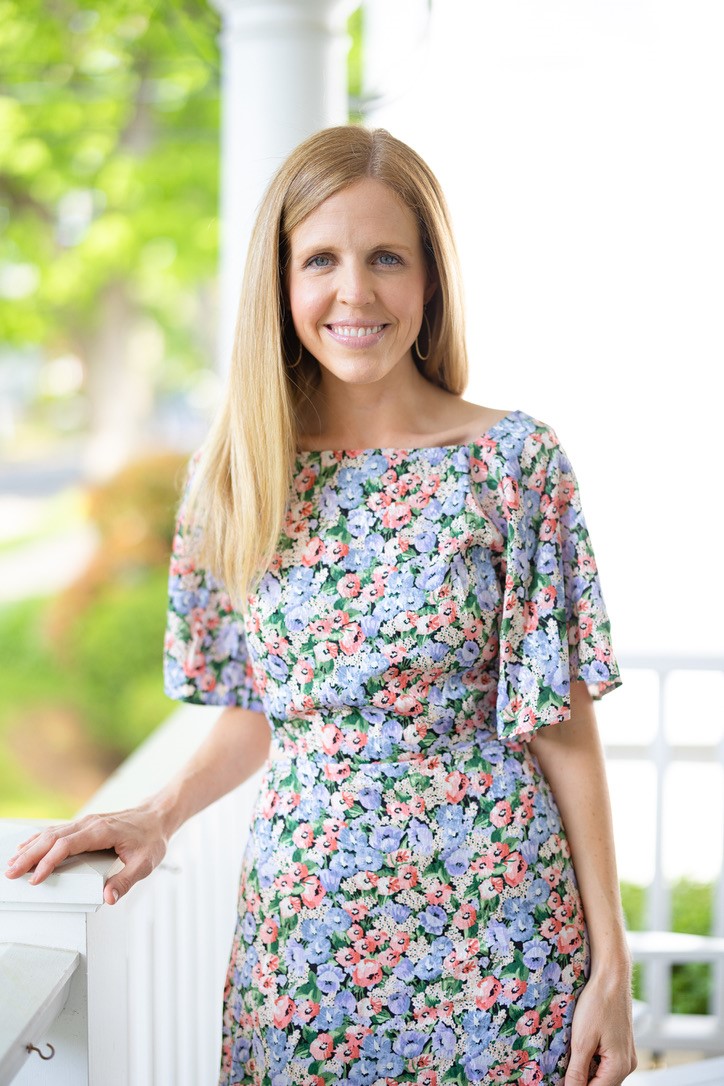
By Shawn Callaghan-Diaz
 Nobody does well-appointed kitchens and bathrooms better than Jennifer Howard. Part of her talent is recognizing her clients’ needs and addressing them with creative solutions. A lot of her newer clients are empty nesters who are in their 60s.
Nobody does well-appointed kitchens and bathrooms better than Jennifer Howard. Part of her talent is recognizing her clients’ needs and addressing them with creative solutions. A lot of her newer clients are empty nesters who are in their 60s.
We spoke about two of her clients, each of whom has grown children, but very different goals for re-creating spaces for their changing families.
One couple put their home on the market last spring, once their children had finished graduate school and they were ready to downsize and move to senior living apartments or assisted living such as those at https://www.tiffanycourt.com/. Although their house has large family spaces, generous bedrooms, and an ideal cul-de-sac location, potential buyers couldn’t visualize how to incorporate the central kitchen into the rest of the house.
Jennifer came up with a creative plan to switch the seating and working ends of the kitchen, widening an existing doorway to the family room, and adding French doors to the beautiful (yet oft-unused) formal living room.
There is now a convenient peninsula for snacks and casual meals, a corner table area for five, and a functional work area that includes a 42-inch Sub Zero, 36-inch cooktop, and professional double ovens. The client is so excited about the design of their new kitchen that they want to enjoy it for a few more years before selling.
And when they do decide to put it back on the market, buyers will be lining up.
 The second couple hired Jennifer after buying a charming Cape as their retirement home. The wife’s goal for renovating her existing kitchen: “I want to love it every day.” And Jennifer’s response: “We won’t lift a hammer until you do!”
The second couple hired Jennifer after buying a charming Cape as their retirement home. The wife’s goal for renovating her existing kitchen: “I want to love it every day.” And Jennifer’s response: “We won’t lift a hammer until you do!”
Working within the existing space, but making location adjustments to doorways and appliances, she designed a built-in banquette for a new breakfast area, a functional work zone with a 36-inch range, lots of counter space, and better flow between spaces. For properties where aging adults will reside in, it is advised to make the necessary adjustments to help them feel comfortable. You may need to add accessibility features like wheelchair ramps and stair lifts, while making sure that there is a fully-functioning water heater and hvac system.
The kitchen will be as comfortable for casual dinners for two as it will those Saturday morning breakfasts when the kids visit. Once all the finishes are selected — cabinetry, hardware, countertops and backsplash — the project will be ready for the six-week transformation.
In an effort to keep up with new product introductions and technology, Jennifer attended a conference in Atlanta for business owners specializing in kitchen and baths.
Quite timely, “Aging in Place” was one of the main seminars.
“You don’t need to be elderly to benefit from the practical results of good design and planning. A five-foot circle in the bath and 36-widewide entry doors (mandated by the American Disability Act) can also be a savior when a weekend warrior or athletic youth has a sports injury,” says Jennifer.

