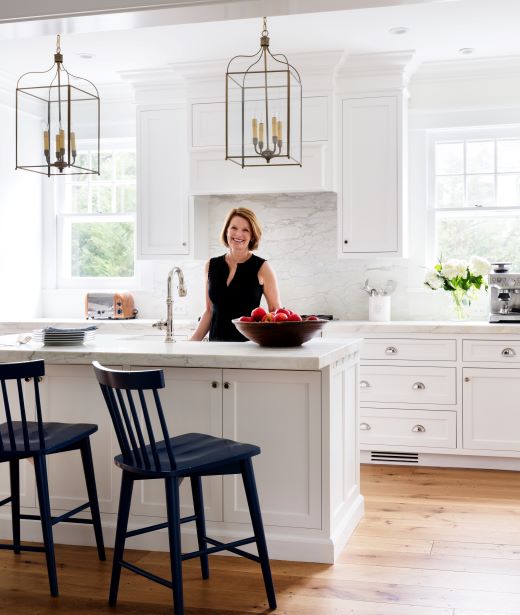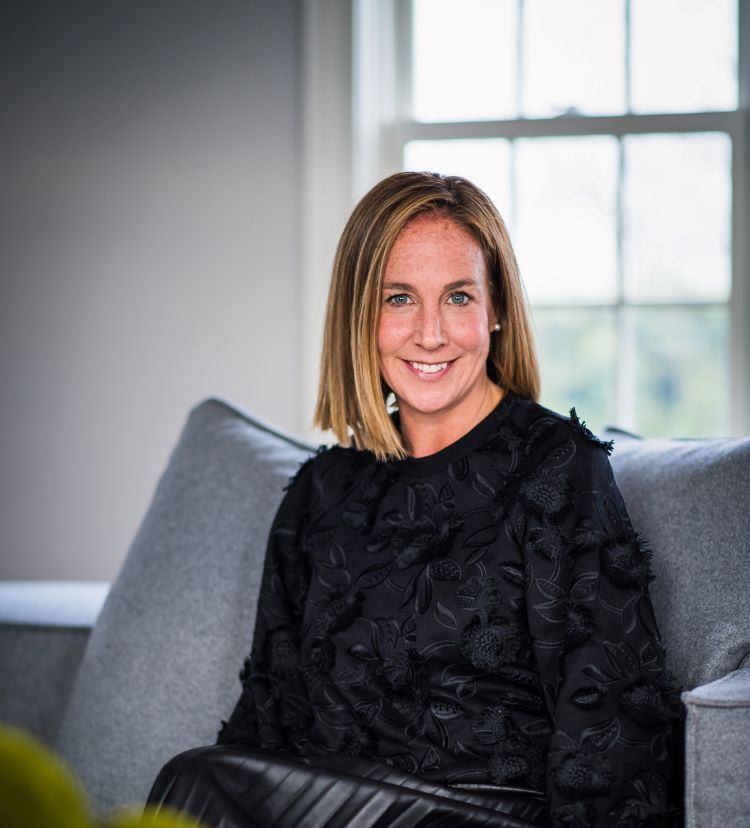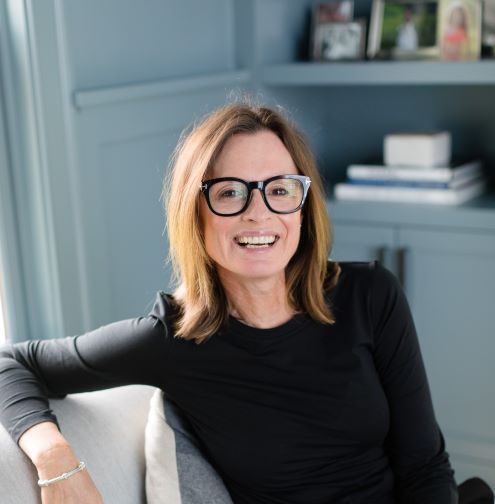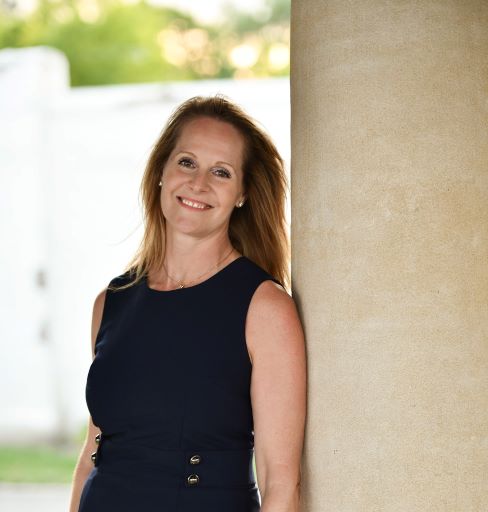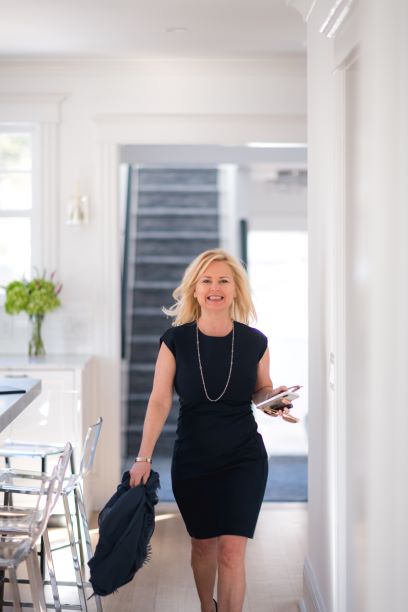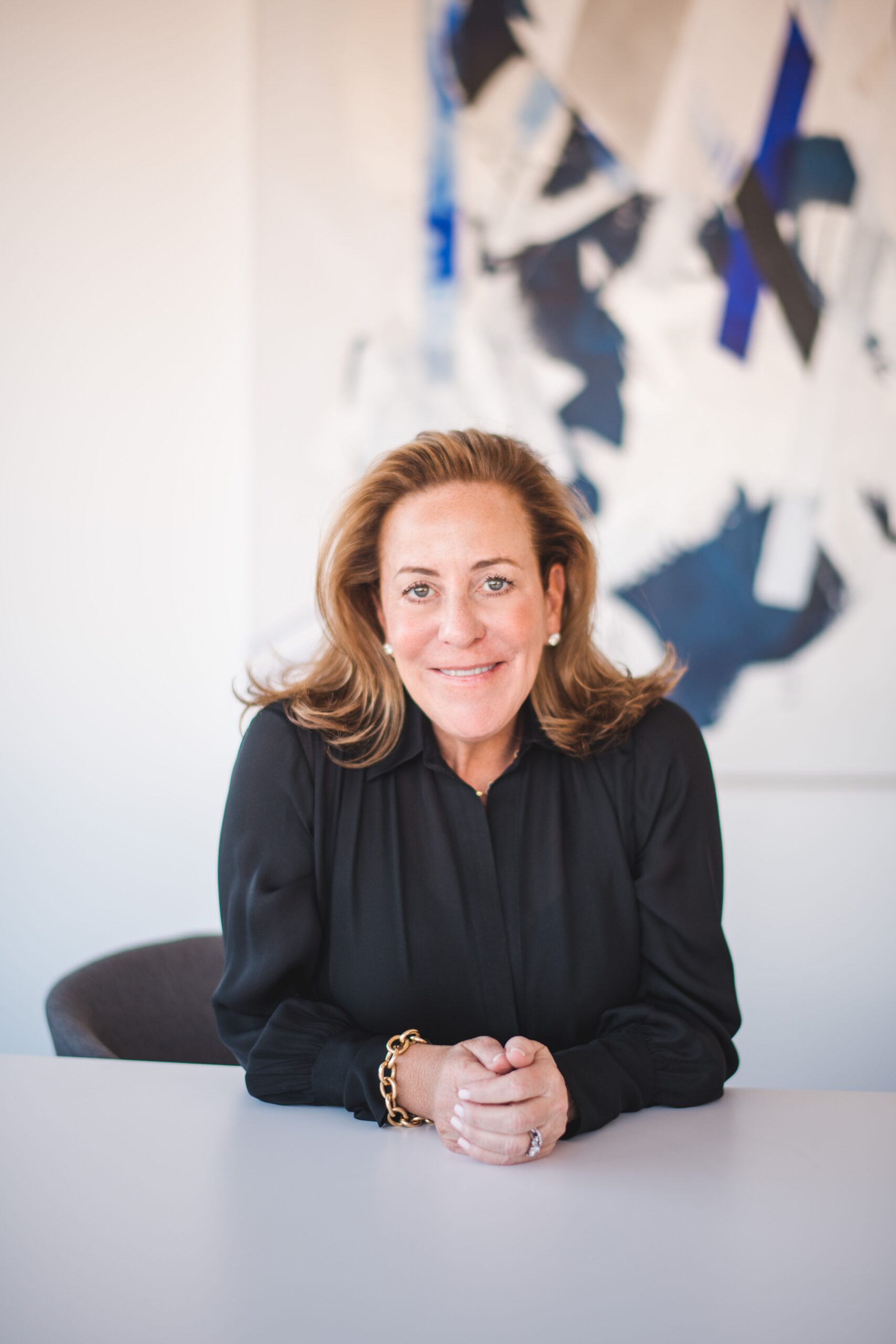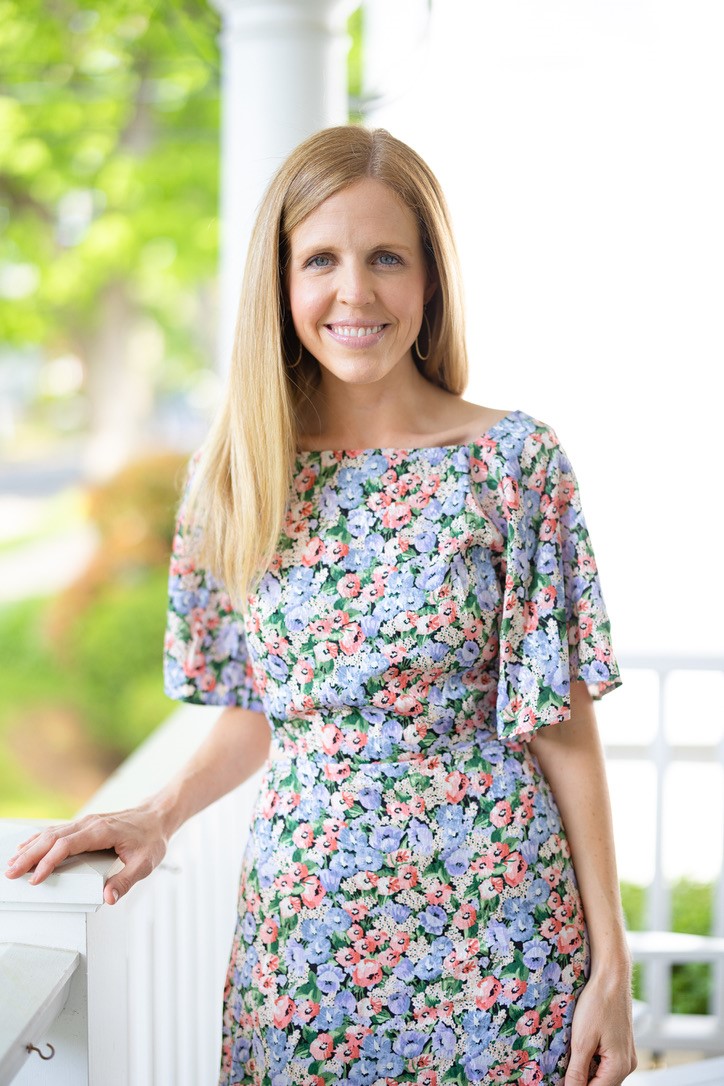Jen Howard, Space Saver
By Robin Jovanovich
It is hard to imagine a moment in Jen Howard’s day when she isn’t “lost in space”; figuring out how to design better living areas for clients who want to stay within the existing footprint; those who want to retain grown-up spaces while opening up walls; and those who need larger play space for their growing family. She loves the challenge of small spaces as much as the opportunity to retrofit a classic Colonial to improve circulation while making sure the nooks for reading, contemplating, and hiding from the rest of the family remain.
Howard is a wizard when it comes to “need-based” design. She starts by listening to what a client wants, needs, and can afford. As the mother of five who has moved 26 times, she’s built, rebuilt, or razed many a space and knows the territory. Her specialty? “Designing within an existing space, to avoid the added time and expense of building an addition.” She adds, “I work to add value to every home.”
Unlike many designers, Howard is not a proponent of creating one huge vacuous space, but rather different spaces that will be well-used. “There is no need for bedrooms to be oversized when families congregate in first-floor living spaces,” she emphasized.
A master kitchen designer, she focuses on flow from the entertaining spaces to the kitchen, larger cabinets that have a purpose, and countertops that are harder than marble. “And I never take away natural light for a cabinet,” she said.
Currently, Howard, with help from a great crew and designer Carol Love, who’s been her righthand associate for over five years, is juggling 30 projects in different stages of development. One of them is a small house with extraordinary water views on Pine Island Road. “Because of wetland restrictions, every square inch needs to capitalize on those views while providing practical living spaces,” she explained. “
In the end, Howard is all about right-sized design and ensuring clients are living well. “Homes should be built and designed to serve both empty-nesters and young families. The smaller footprint is not only better for the environment and preserving green space, but there is less building material involved and more efficient space to heat and cool and keep costs down.”
Next year, JWH Design and Cabinetry will celebrate its 20th year, and Jen Howard is looking forward to celebrating. But it’s worth noting that she’s coming off a pretty terrific year, having been named a 2018 Women in Business honoree by 914 Inc magazine, winning a Westchester Home Design award for Best Use of Small Space, and being named once again to the Best of Houzz.
Caption:
Photos of a Westchester home Jen Howard, pictured behind the kitchen counter, and her team renovated from top to bottom. The work included chipping three feet out of the old basement in order to create high ceilings is the office/playroom and laundry room.

