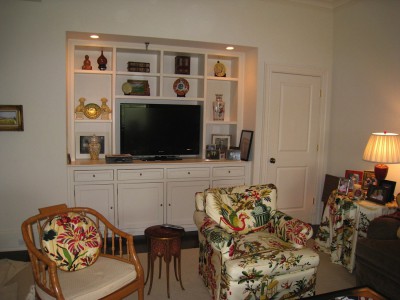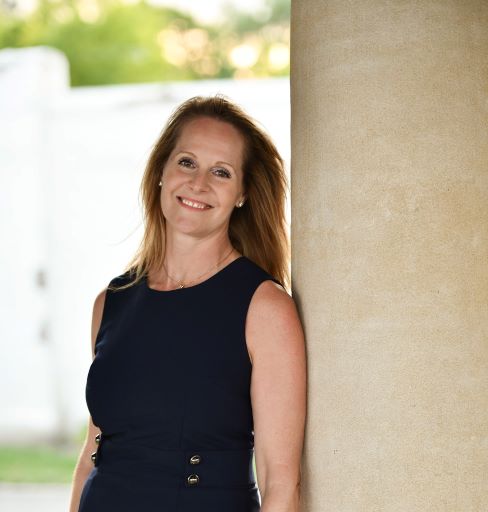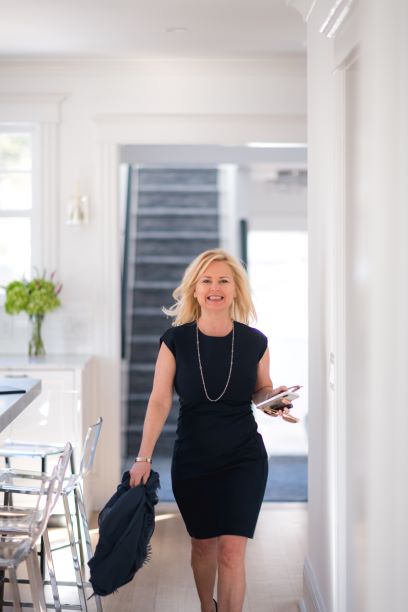 Fifteen years ago, I helped a client reupholster a few items in her family home and, in the process, made a friend for life. Last July, she and her daughter, also a client, called to say that after 50 years in that house, she had finally decided to move to a new and smaller space, a three-room apartment on an upper floor in Westchester Country Club’s main building.
Fifteen years ago, I helped a client reupholster a few items in her family home and, in the process, made a friend for life. Last July, she and her daughter, also a client, called to say that after 50 years in that house, she had finally decided to move to a new and smaller space, a three-room apartment on an upper floor in Westchester Country Club’s main building.
By Becky McDermott
 Fifteen years ago, I helped a client reupholster a few items in her family home and, in the process, made a friend for life. Last July, she and her daughter, also a client, called to say that after 50 years in that house, she had finally decided to move to a new and smaller space, a three-room apartment on an upper floor in Westchester Country Club’s main building.
Fifteen years ago, I helped a client reupholster a few items in her family home and, in the process, made a friend for life. Last July, she and her daughter, also a client, called to say that after 50 years in that house, she had finally decided to move to a new and smaller space, a three-room apartment on an upper floor in Westchester Country Club’s main building.
“Would I help?”
Yes! When did she want to move in?
“Before Thanksgiving.”
We revved our engines.
First, we had some serious editing to do, since my client wanted to use only her old furniture in the new space. We selected specific pieces for the three rooms from dozens of candidates. Then I drew rough floor sketches specifying locations for each of the chosen pieces. From the beginning, what we left out became as important as what we put in. That’s harder than it sounds for 50 years’ worth of furniture and memories, but we managed to have a lot of fun while paring it down.
 A painted china cabinet and an antique crystal chandelier from the old dining room went into the new living room and bedroom respectively. An upstairs light fixture became the new entryway light. We transformed the old living room curtains into the new ones by lengthening them and adding a cornice. Then, we used the leftover fabric to cover a matching occasional chair.
A painted china cabinet and an antique crystal chandelier from the old dining room went into the new living room and bedroom respectively. An upstairs light fixture became the new entryway light. We transformed the old living room curtains into the new ones by lengthening them and adding a cornice. Then, we used the leftover fabric to cover a matching occasional chair.
I was fortunate that my client had chosen David Mooney as her architect. His overall plan superbly reflected the client’s needs. His drawings simplified my role. For example, I was able to choose just the right bathroom and kitchen fixtures, flooring, lighting, and tile for the client based on the drawings.
Even more fortunate were the magnificently high ceilings in all the rooms, a legacy of the original Biltmore design. The expansive feeling gained by the ceiling height, and the panoramic view from all the rooms, more than made up for the loss of the larger house’s square footage.
The powder room, tucked into a corner of the family room has the best seat in town, with its own stunning view running from Long Island and the Sound in the east, past bridges and over a golf course and tree line, then south to NYC’s skyline.
The kitchen, a just-long-enough nook attaching to the family room, was all-new, of course. The only other brand-new item we picked out together was a bed. The salesman at the bed shop proudly boasted that the mattress had a 15-year guarantee. My client quickly calculated that she would be 104 by that time, and had a good laugh over the thought.
In the end, the client didn’t make that November date for a variety of reasons beyond our control, but she did move in to her new home before Christmas, surrounded by some familiar furnishings and finishing touches, refreshed to reflect her new life.
The Team:
Decorator: Becky McDermott Interiors
Architect: David W. Mooney Jr.
Painting: Ocegera Painting
Carpet: TCE Carpet
Construction: Bedford Road
Linens: Lynnens
Curtains: Expressions
Countertops: Rye Marble
Kitchen/Bath: Best Plumbing
Quick Tips:
ABC’s: Appreciation for clients furnishings, Balance all the rooms, Communication with client and team.
Avoid trends or use in small replaceable doses.
Quick fixes sometimes work; changing lampshades might transform a room.















