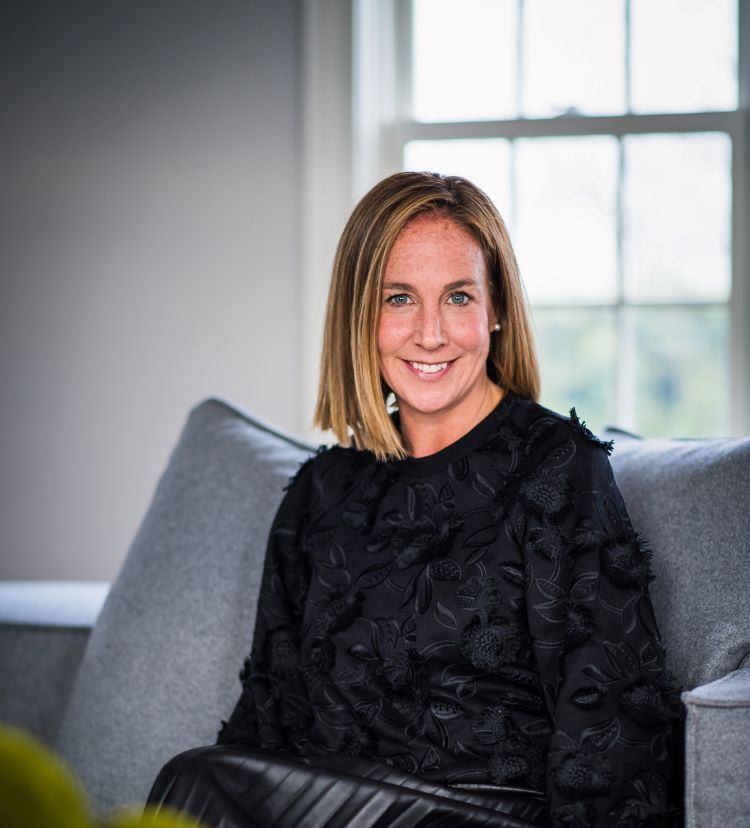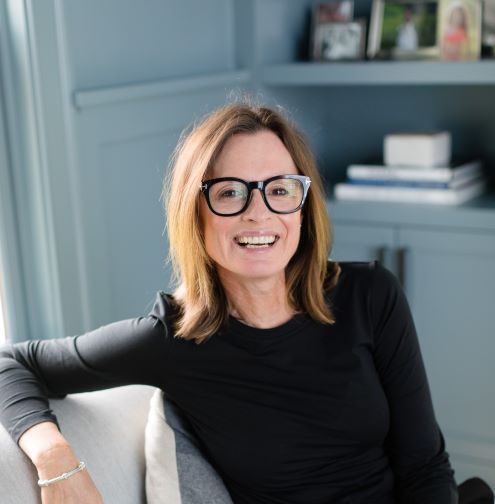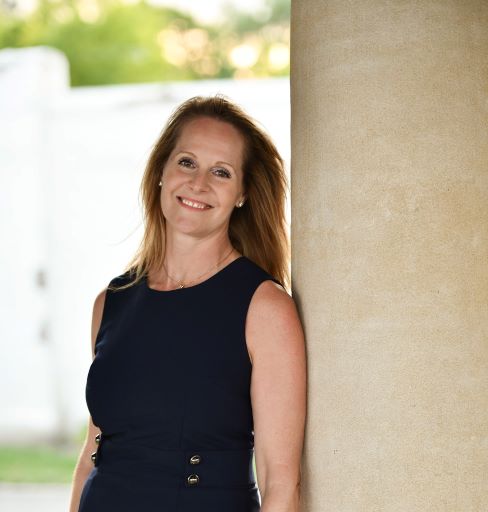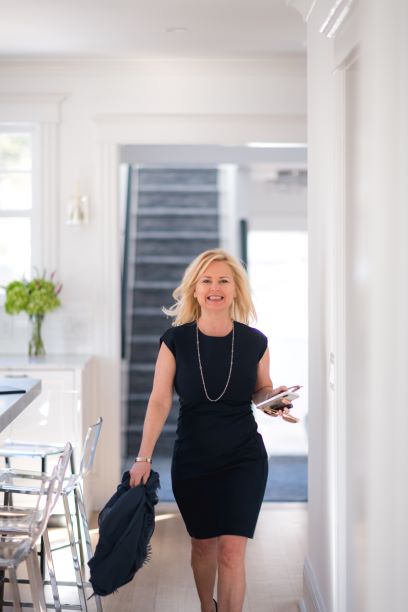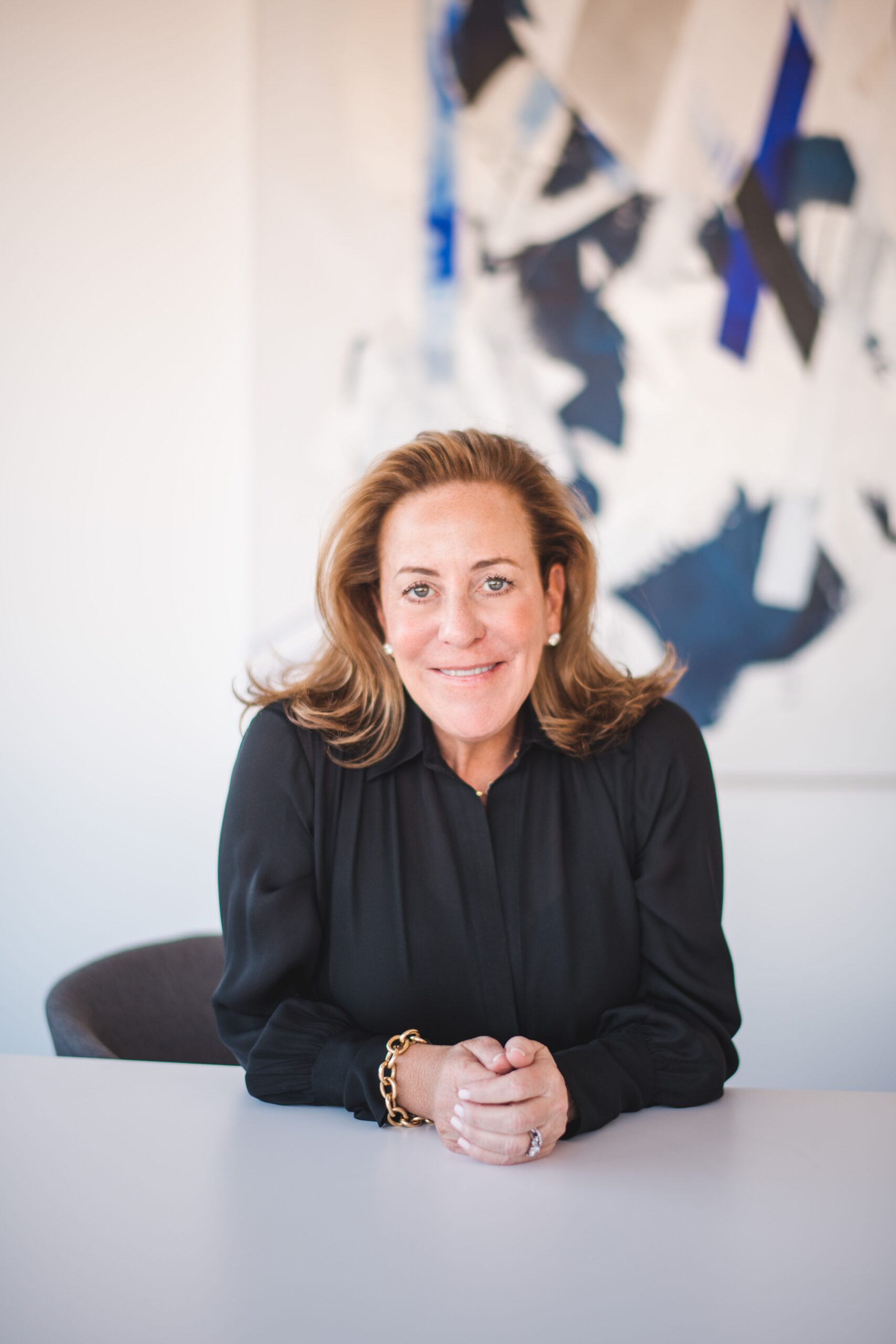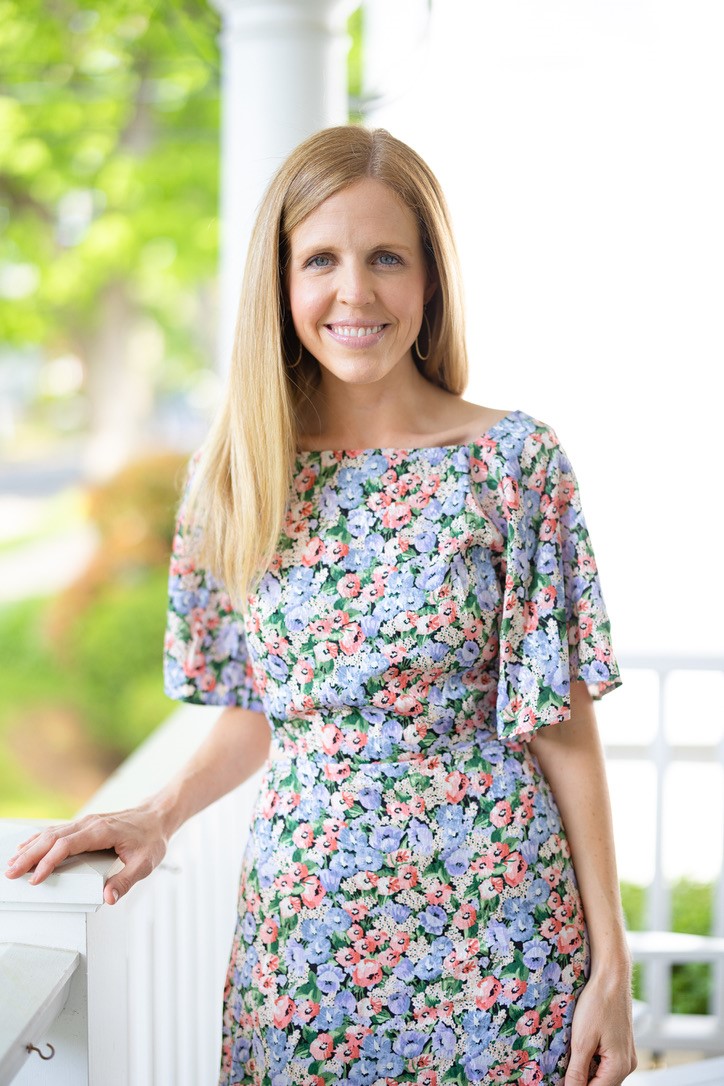 If you’re in the market for well-crafted, high-end custom storage options, look no further than transFORM.
If you’re in the market for well-crafted, high-end custom storage options, look no further than transFORM.

By Janice Llanes Fabry
If you’re in the market for well-crafted, high-end custom storage options, look no further than transFORM.
“What distinguishes us is the fact that everything is designed and custom built for the homeowner’s space,” said co-founders Andreas Messis and Stuart Reisch, who both have interior design, building construction, and closet industry backgrounds. “We can create anything that fits a customer’s home and lifestyle.”
 The modest exterior of their New Rochelle showroom belies what lies inside — avant-garde designs spread out over 30,000 square feet. Centrally located, at 20 Jones Street, the space accommodates a full-scale design, engineering, manufacturing, installation, and service operation. Between their Westchester and Manhattan (New York Design Center) showrooms, Messis and Reisch currently have 80 employees.
The modest exterior of their New Rochelle showroom belies what lies inside — avant-garde designs spread out over 30,000 square feet. Centrally located, at 20 Jones Street, the space accommodates a full-scale design, engineering, manufacturing, installation, and service operation. Between their Westchester and Manhattan (New York Design Center) showrooms, Messis and Reisch currently have 80 employees.
The showrooms have been meticulously designed with fully furnished vignettes that take the guesswork out of choosing the right storage components. Messis, once a Broadway set designer, encourages homeowners and interior designers to visit these “livable spaces” to see transFORM’s elaborate closet and cabinet systems in context.
Among their ergonomic wizardry is: a walk-in closet with valet rods, pullout mirrors, and felt-lined jewelry drawers, and a butler’s pantry with corner carousels and easy gliding shelves for canned goods. All drawers are constructed with dovetail joints and soft-close under-mount slides and can include hidden high-efficiency L.E.D. lighting.
A family room boasts a custom bamboo media center wall unit and a mahogany guest room displays a space-saving wall bed one would never know is there. And what neatnik wouldn’t crave a crafts room with convenient compartments, a garage with adjustable shelving, or a laundry room complete with a wall-mounted ironing board and slide-out baskets?
Every detail is attended to, from the high-functioning hardware to the attractive door styles, finishes, and colors. As Marketing Director Donovan Malloy noted, “It’s got to fit the home like a glove. We make sure whatever project we do for a homeowner looks like it was part of the original construction.”
 Offering both wood and laminate options, transFORM uses only FSC (Forest Stewardship Council) certified wood products. Their particleboards comply with the CARB (California Air Resource Board) act’s most stringent regulations and are all made from recycled and recovered wood fibers. Further, everything is manufactured and sourced locally.
Offering both wood and laminate options, transFORM uses only FSC (Forest Stewardship Council) certified wood products. Their particleboards comply with the CARB (California Air Resource Board) act’s most stringent regulations and are all made from recycled and recovered wood fibers. Further, everything is manufactured and sourced locally.
TransFORM, founded in 2005, takes its artwork as seriously as its closets, integrating galleries into its showrooms, supporting local artists, and hosting many exhibitions and events.
“Viewing original artwork in our showroom’s home settings makes it much easier to visualize what it would look like in your own home,” noted Messis, who has a B.FA. from Purchase College, which he says is “the best program bar none.”
Homeowners and interior designers can drop in the showroom/gallery or call for an appointment. Free home design consultations are also available, as transFORM designers travel throughout the metropolitan area.
For more information, visit transformhome.com or call 800-450-1455. Hours are Monday–Friday 9-6, Saturday 10-4.



