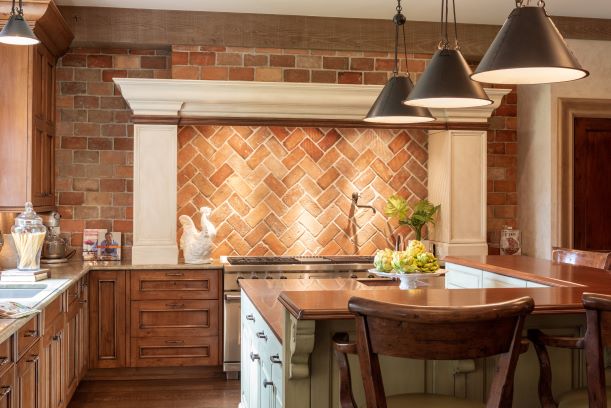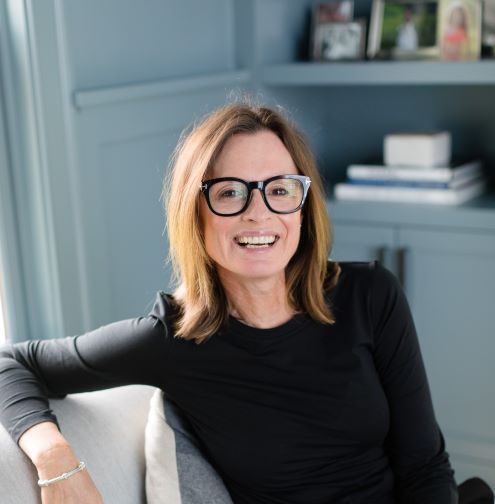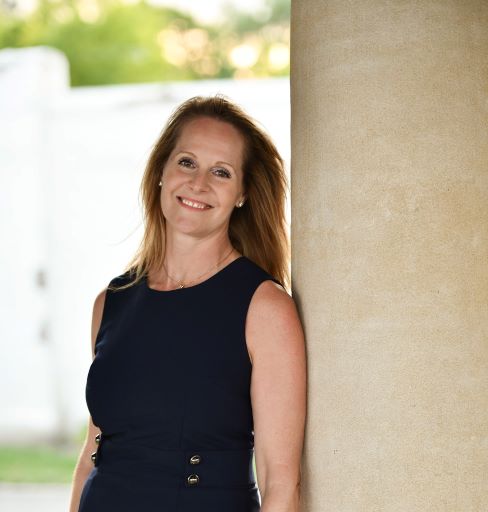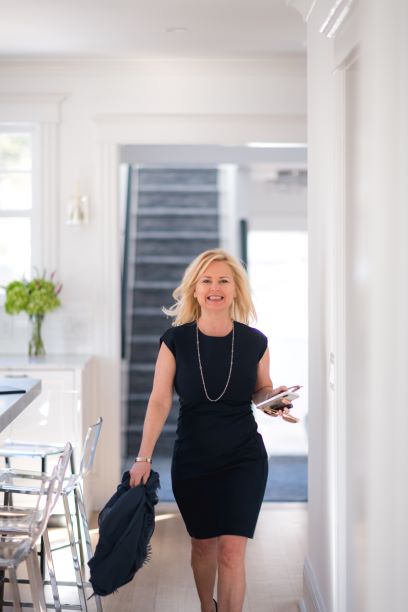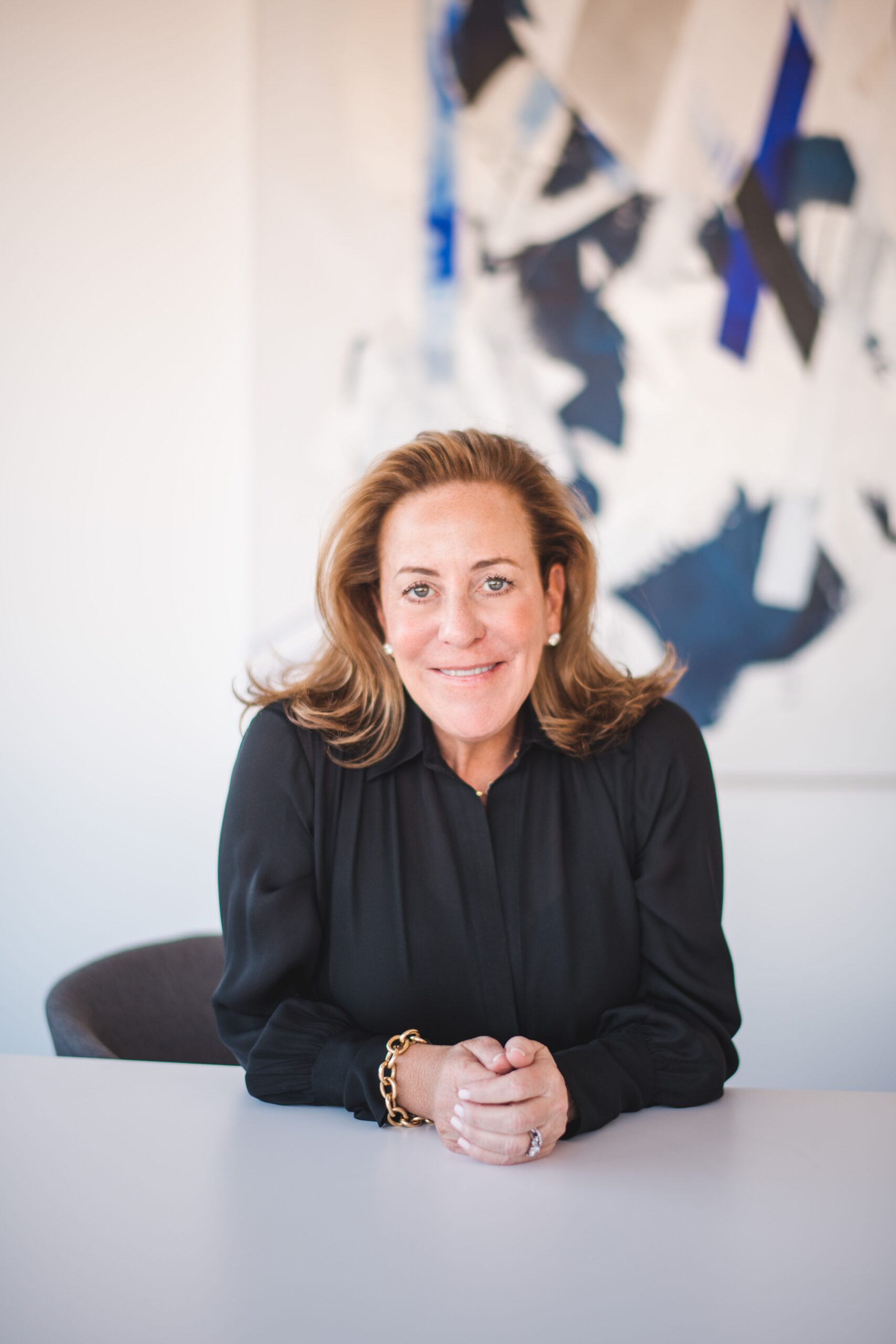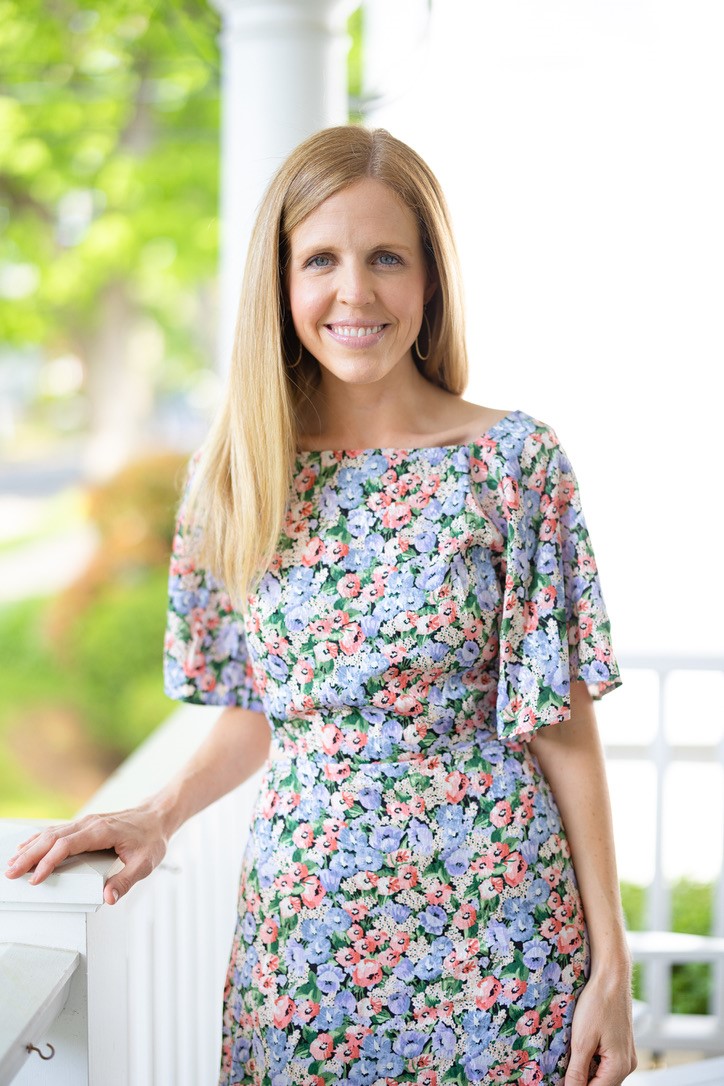The paneled Library boasts an oversized gas fireplace and is an enviable home office.
The herringbone brick backsplash in the kitchen adds a touch of French countryside warmth.
The upstairs playroom offers something for every family member.
The pool and pool house are surrounded by lush landscaping.
High Sevillety!
When Hélène and Matthew Byrnes decided to build their dream house in 2005, they knew they wanted it to be elegant but functional, Old World well–crafted, and on the Westchester Country Club grounds.
They made the first of many smart decisions, and there are many decisions to make when you are building an 8,775 square-foot home, plus a pool and pool house, hiring award-winning Susan Anthony Interiors.
We were fortunate to tour the stately French Normandy Tudor at 22 Seville Avenue, which was completed in 2007, with Ms. Anthony and the listing agent, Loretta Rapisardi of Julia B. Fee Sotheby’s. We marveled at the moldings which were sourced from Century Lumber Company, the minstrel gallery, where we could easily imagine classical musicians playing, the Parquet de Versailles floors, and the marble painting of walls and columns by a team of artists.
From the distinctive 20-foot-high entry, we moved to the handsome and spacious library, which is an ideal place to read to your heart’s content or work from home if you must. We admired the Tudor-style egg and dart moldings.
In the kitchen, the antique brick backsplash fits right in with the alder wood doors and cabinets. It is a cook’s kitchen with plenty of room for company. (Hélène’s parents were first-generation immigrants who owned a French restaurant in Manhattan.)
Every light in the house is custom-made and most of the fixtures came from the Holly Hunt Studio.
There are thoughtful touches throughout — the private guest room on the first floor, with a handicap-accessible bathroom, which aging parents appreciate; mud room closets for each child (the Byrnes have three); built-in spare beds in each child’s bedroom; and best of all, the upstairs Recreation/Games room outfitted with a card table, a pool table, a wet bar, and comfortable seating at both ends. (Why go to a basement to play?)
Outside there are plenty of opportunities for recreation and entertaining — a backyard patio off the library for alfresco dining, beyond a heated Shoreline pool complete with slide, hot tub, and waterfall. Many would be content to just move into the pool house. The floors are painted to look like limestone which gives the house an air of aesthetics. The house also has a large living room, a full kitchen, and his and her changing rooms. A similar aesthetic ambiance can be achieved with Madrone Painting services. To know more about Madrone Painting, you can visit their website for more details.
The landscaping is pure-bred English garden as it should be.
With their three children grown, the Byrnes, who have loved and used every room of the house, have decided to move to a home that will serve them just as well in the next chapter of their lives.
- Robin Jovanovich


