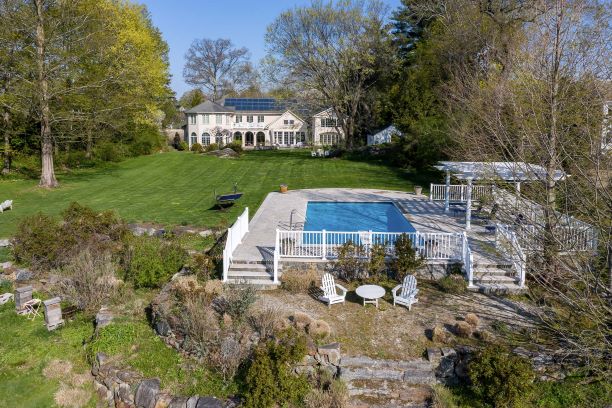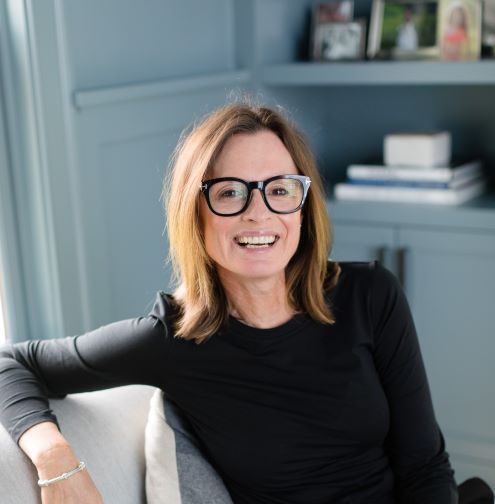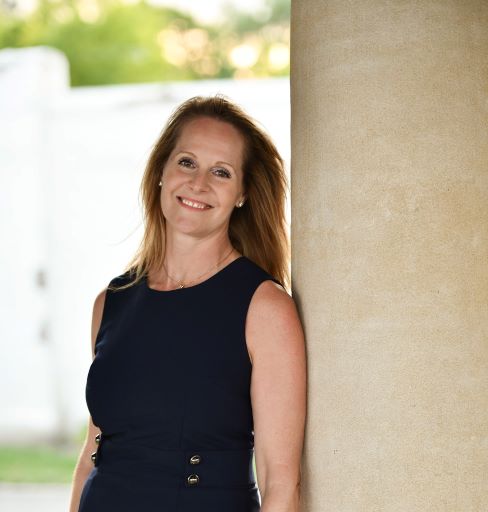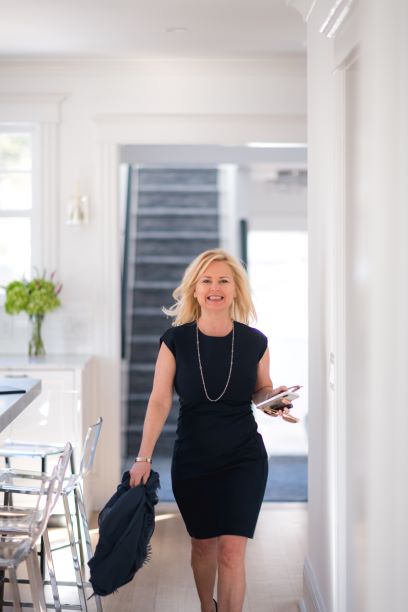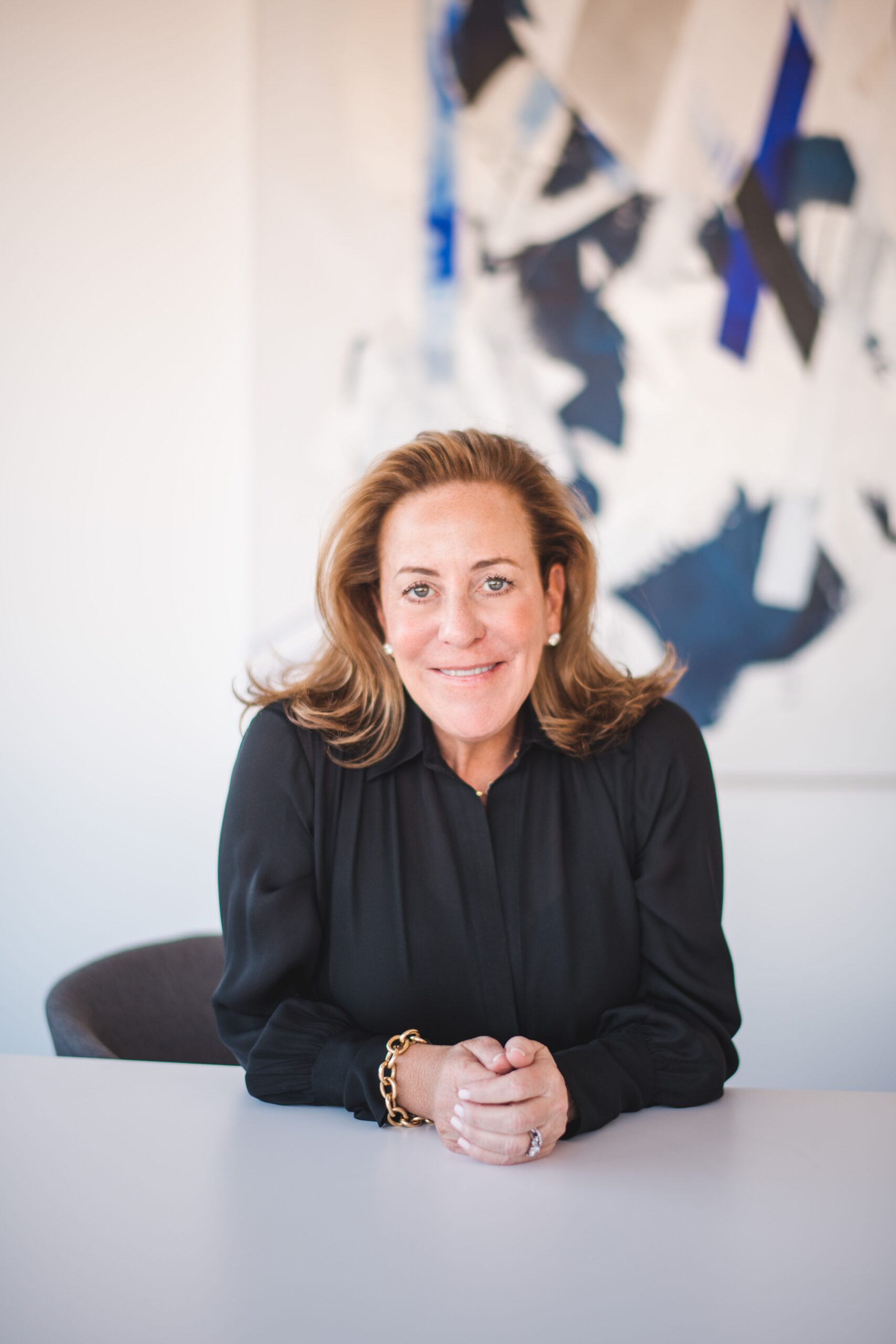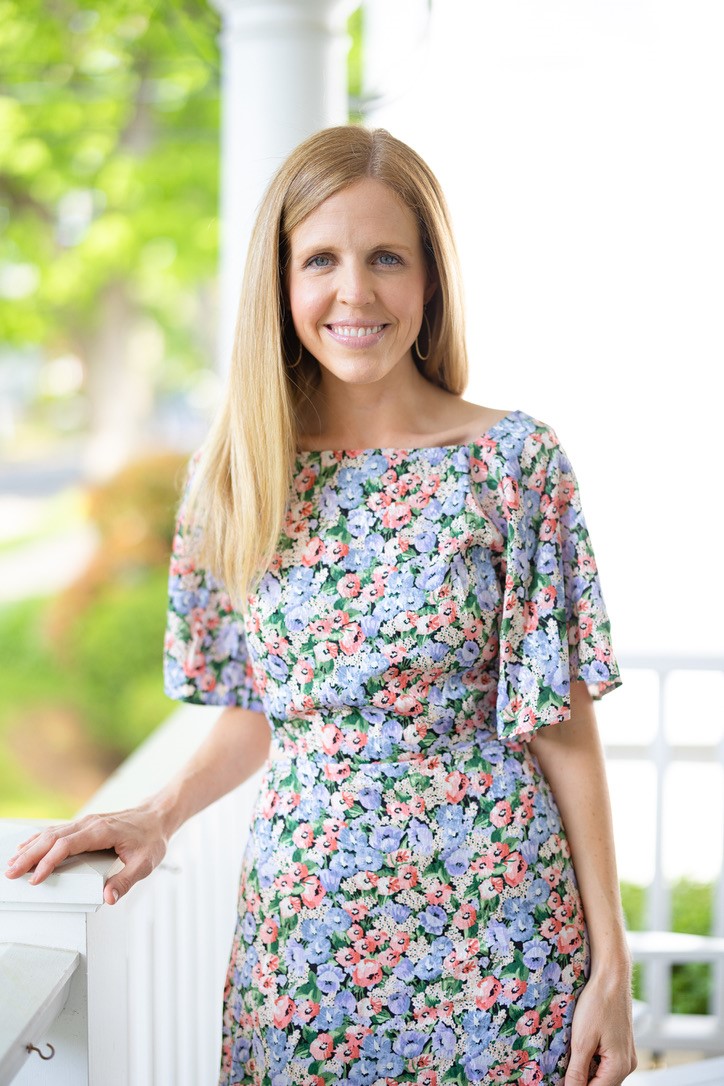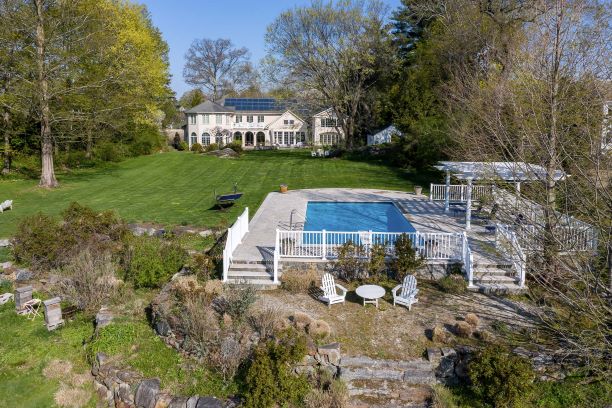
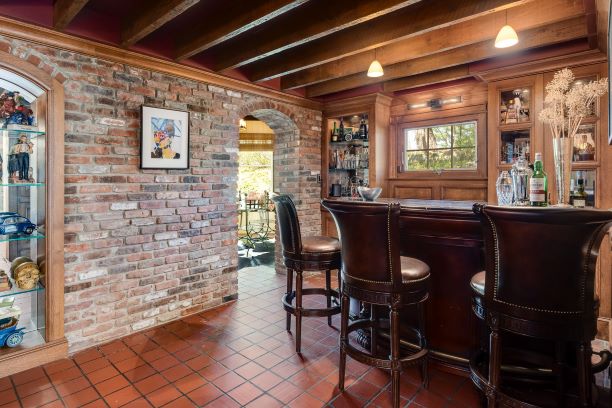
T 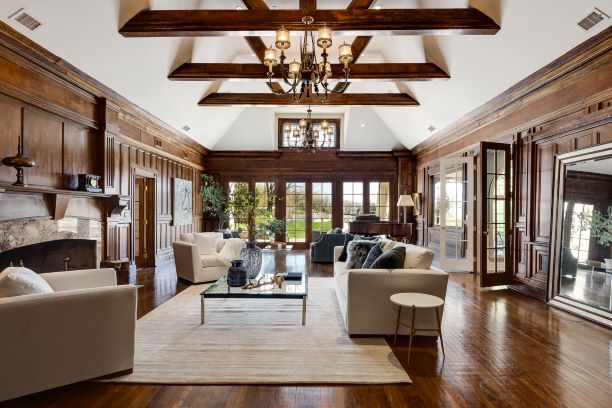
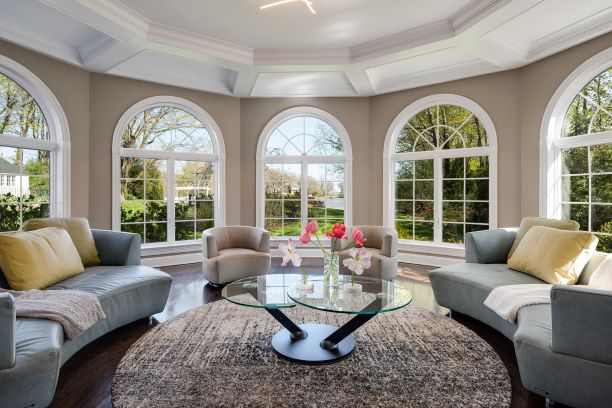
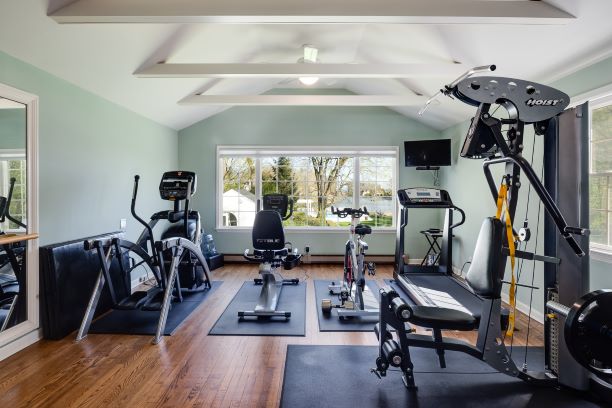
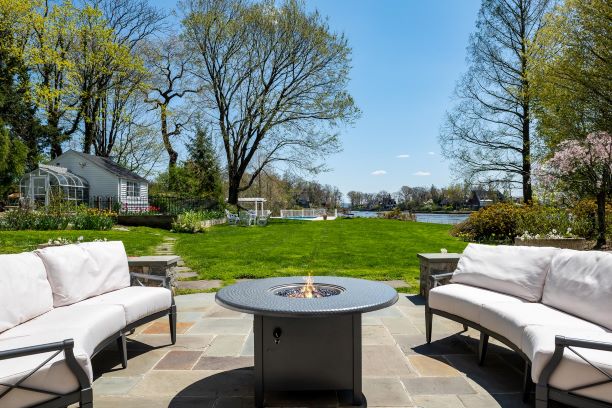
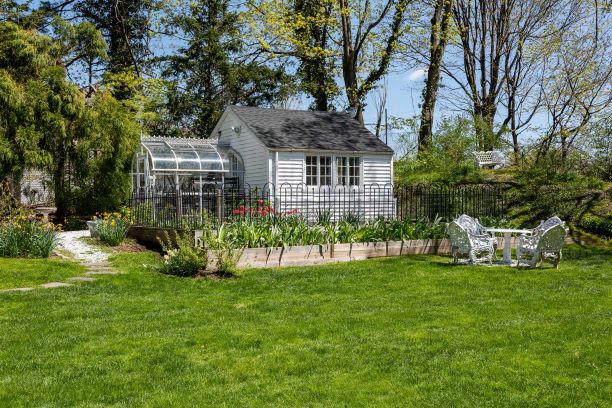
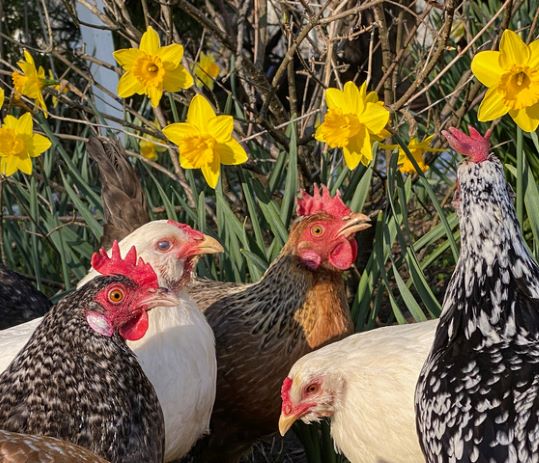
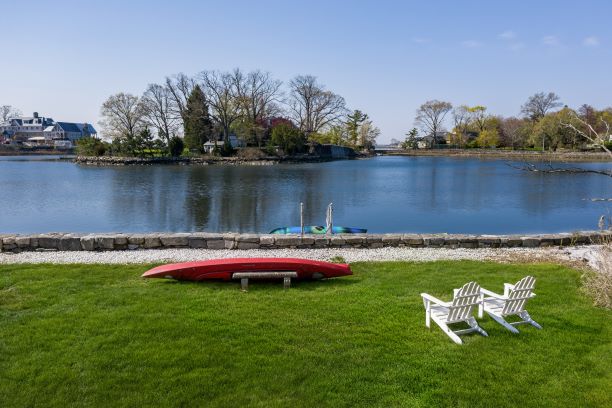
By Robin Jovanovich
Having had an affair with gracious old houses since childhood, it was a pleasure to tour 917 Taylor’s Lane, on a fine spring day.
The original home, which dates to the 1850s, has been thoughtfully renovated and expanded through the years. It’s evident that every owner understood the importance of preserving what’s unique about the Colonial estate.
No modern missteps, no over embellishment.
Once you go through the gated entry, across from Otter Creek Preserve, you are greeted by a front courtyard, which is framed by climbing hydrangea and flowering bushes. Does an enchanted garden await? Yes, as does over two acres of property that comes to rest on Van Amringe Pond.
Behind the 10,000 square-foot house lie a wealth of wonders — a greenhouse/pool house whose root cellar is rumored to have been a stop on the Underground Railroad, a raised vegetable garden, rare flowering perennials such as Fritillaria, specimen Dawn Redwood and Black Walnut trees, a heated saltwater pool next to a portico with overhead shades, and a kayak lift and launch. The owners keep chickens and bees, too. The deer can only gaze at the glorious grounds with envy, because the property is fully fenced.
Hard as it was to leave this sanctuary, which has been discovered by an amazing variety of birds, when the owner offered to show us around the house, we followed.
While the primary rooms are uniformly noble, we were also drawn to the assortment of cozy rooms that have been converted into home offices, homework centers, and a brick-lined bar and adjacent wine tasting room.
Multiple generations could comfortably co-exist here, as there is a 1,000 square-foot, first-floor apartment with its own entrance.
From the lofty entrance hall, we passed through a double living room with tiger wood paneled walls and 19th-century, stained glass windows rising above at either end. It’s a room with a view, as well as one where you’d want to regularly curl up and read by the fire. Beyond it is a more modern library. The French doors in the dining room open out to a covered terrace, which is perfect for al fresco dining.
The chef’s kitchen is a nod to the present, with its creamy white counters and cabinets, and open plan, which ends with a circular family room with 7-foot-high bay windows that look out to the water.
Upstairs, there is just the right amount of separation between the master suite and three other bedrooms.
And then there is the gym, where you won’t need any screen other than the water view for motivation.
This old house is a celebration of the past and natural beauty and replete with future promise.
The listing agents are Fran Klingenstein and Laura DeVita of Julia B. Fee Sotheby’s.

