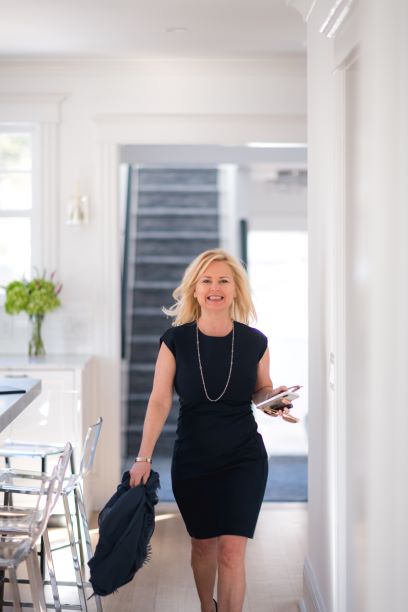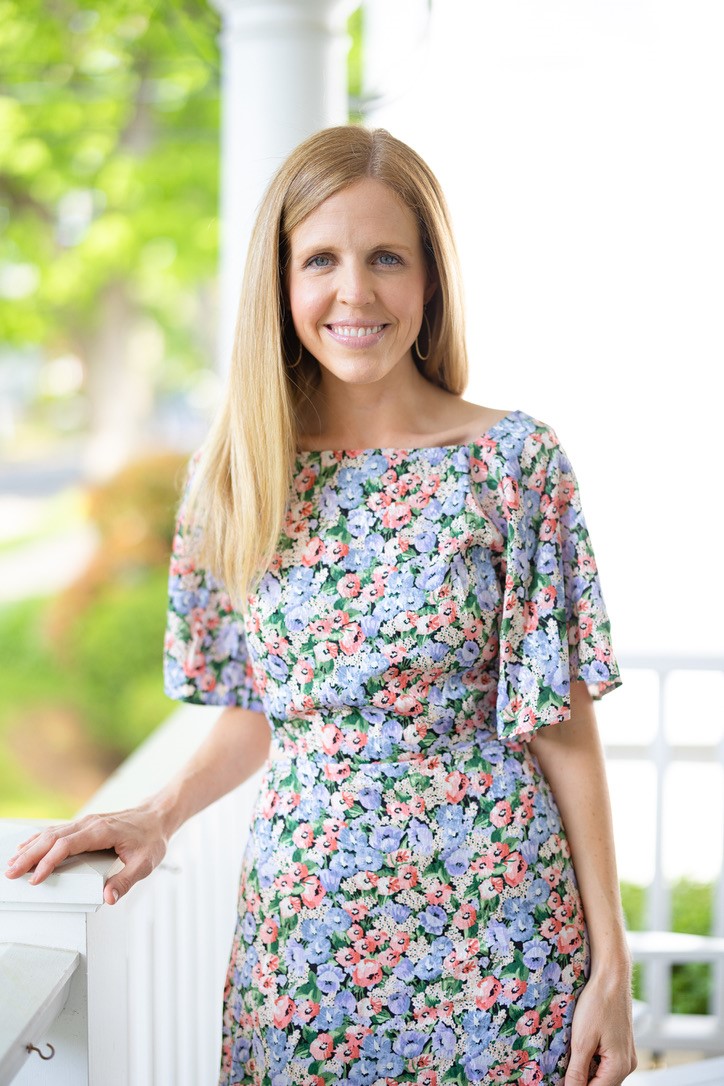View of the front façade of 145 Milton Road
The marble Entry Hall
The Garden/Music Room
The hand-painted wallpaper in the Dining Room depicts a Mandarin wedding.
Formal gardens have been artfully created beyond the pool.
GREAT BONES
A French Twist
Walk down the hidden tree-lined drive at 145 Milton Road and you’re transported to a different age, an age of simple grandeur and classic style. The French Directoire-style home, built in 1915 by renowned Chicago architect David Adler, is over 7,000 square feet and is perfectly situated on two lushly landscaped acres.
The high-ceilinged entry hall is a grand marble affair that leads to a spectacular living room, or great room as the case may be, as it’s 43 feet long and 20 feet wide and offers at least two seating groups. Off that room, to the left, is an elegant dining room covered in hand-painted silk Gracie wallpaper depicting a Mandarin wedding. To the right is a circular music/garden room, and a handsome library beyond.
Step outside and spend time admiring the patio design before walking down to the pool and the rows of pear trees and formal gardens beyond.
It’s easy to imagine never leaving this elegant, private estate. It’s an ideal home in every season, whether you’re sheltering-in-place or hosting a big celebration. A detached garage at the top of the driveway would be an enviable home office.
The current owners, who’ve lived there for thirty years and are originally from Brazil and Thailand, say they will miss the tranquility, the gardens they created, and the European character realized by David Adler that still flows graciously through the entire home.
Elegant homes like this are a rare find, and this one is truly unique in that it’s not way out in the country but a short jaunt to schools, churches, the Rye Arts Center, and the Village Green.
The home is listed by Fran Klingenstein of Julia B. Fee Sotheby’s. She was the agent who sold them their first home in Rye many glorious moons ago.
- Robin Jovanovich



















